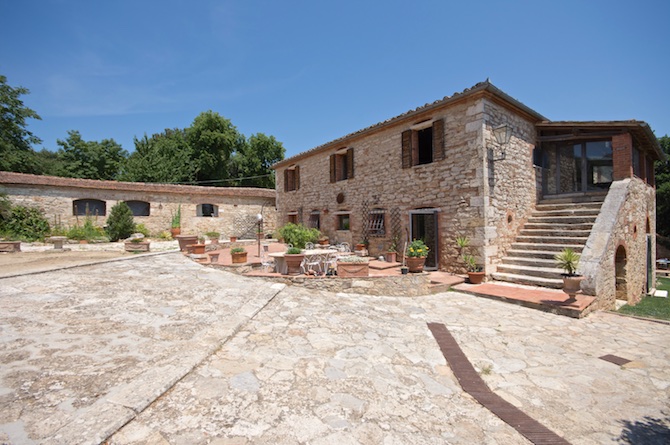Large property with land
Rapolano Terme (Siena) -

Stone farmhouse in Val di Chiana with panoramic views of the surrounding hills.
The main farm is on two levels of about 1280 square meters, with a fascinating courtyard.
Next to the main farm there is an outbuilding with a living room with kitchenette, bedroom, bathroom and loft.
The property includes a shed of 30 square meters, two annexes for a total of 163 square meters and 1.95 hectares (4.8 acres) of land with a small olive grove, a vegetable garden and the remaining forest.
The building is habitable but needs renovation works to bring the farm back to its former glory with a contribution of modernity and style.
Type: Farmhouse with garden, on two levels; approximately 1510 square meters of which the main house measures 1280 square meters, the outbuilding 40 square meters, the annex 117 square meters, the garage 46 square meters and a shed of 30 sqm.
Conditions: Habitable but requires renovation.
Land: 1.95 hectares (4.80 acres), of which 0.46 olive grove, vegetable garden and the remaining forest.
Garage: 46 square meters.
Annex: An annex of 117 square meters, a shed of 30 square meters and an outbuilding of 40 square meters composed of a living room with kitchenette, bedroom, bathroom and loft.
Layout:
Ground Floor Apartment 1:
Entrance,
Hallway,
Kitchen,
Living room,
Dining room with fireplace;
First Floor Apartment 1:
Lounge area,
Two bedrooms, one with closet,
Bathroom;
Second Floor Apartment 1:
Bedroom / Studio;
Ground Floor Apartment 2:
Studio flat,
Basement Floor 2:
Cellar;
First floor:
9 bedrooms including a loft and 7 with en suite,
Bathroom;
Ground floor:
Living room,
Bathroom,
Kitchen,
Studio with access from outside,
Two bedrooms with en suite,
Living room.
Distance from amenities: 5 km
Distance from main airports: Perugia 83 km, Bologna 200 km, Rome 227 km.
Gravel road: 800 mt.
Utilities:
Fixed telephone line: Activate.
Wifi: To be activated.
Heating: LPG
Water supply: City water supply.
Electric power: Active.
Conditions: Habitable but requires renovation.
Land: 1.95 hectares (4.80 acres), of which 0.46 olive grove, vegetable garden and the remaining forest.
Garage: 46 square meters.
Annex: An annex of 117 square meters, a shed of 30 square meters and an outbuilding of 40 square meters composed of a living room with kitchenette, bedroom, bathroom and loft.
Layout:
Ground Floor Apartment 1:
Entrance,
Hallway,
Kitchen,
Living room,
Dining room with fireplace;
First Floor Apartment 1:
Lounge area,
Two bedrooms, one with closet,
Bathroom;
Second Floor Apartment 1:
Bedroom / Studio;
Ground Floor Apartment 2:
Studio flat,
Basement Floor 2:
Cellar;
First floor:
9 bedrooms including a loft and 7 with en suite,
Bathroom;
Ground floor:
Living room,
Bathroom,
Kitchen,
Studio with access from outside,
Two bedrooms with en suite,
Living room.
Distance from amenities: 5 km
Distance from main airports: Perugia 83 km, Bologna 200 km, Rome 227 km.
Gravel road: 800 mt.
Utilities:
Fixed telephone line: Activate.
Wifi: To be activated.
Heating: LPG
Water supply: City water supply.
Electric power: Active.
€ 650.000,00
| Reference | 579 |
|---|---|
| Type | 2. Farmhouse - Villa - House |
| Property condition | 3. To restore |
| Type of contract | Sale |
|---|---|
| Price | € 650.000,00 |
| Municipality | Rapolano Terme |
|---|---|
| Province | Siena |
| Region | Toscana |
| Country | Italy |
| Location | Countryside |
| Energy rating | EP globale non rinnovabile 395,98 kWh/m² anno EP globale rinnovabile 15,68 kWh/m² anno EP invernale del fabbricato Bassa EP estiva del fabbricato Media |
|---|---|
| m² | 1320 |
| Bedrooms | N. 16 |
For more information about this property or to book a visit, please fill out this form and press "Send Request".Thank you
All fields in bold are required.








