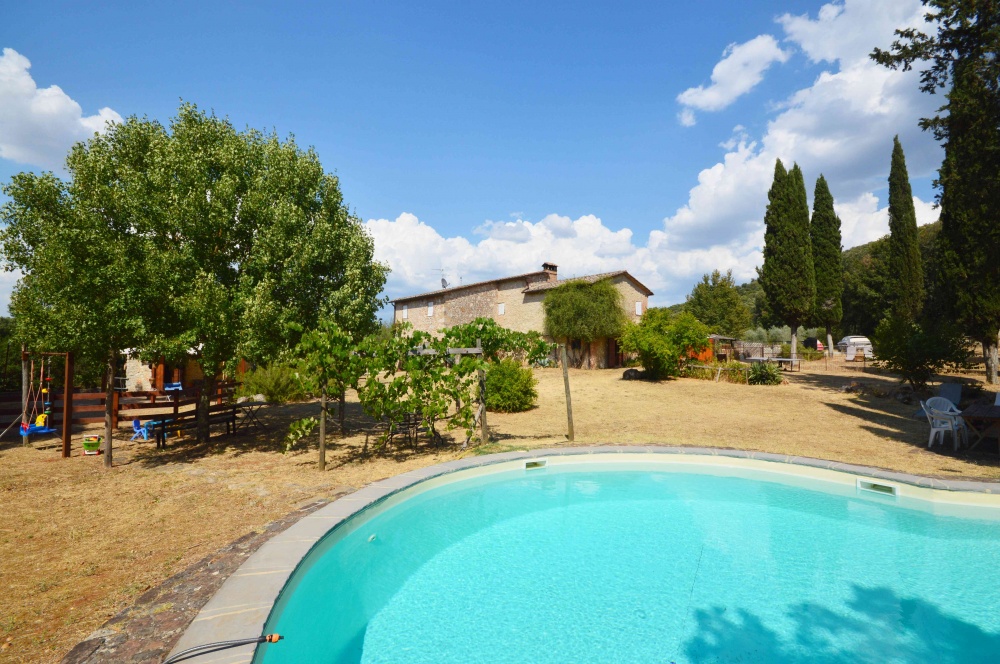Stone farmhouse with two guesthouses swimming pool and land
Monteriggioni (Siena) -

Between Siena and Florence, near the historic medieval village of Monteriggioni, a characteristic stone farmhouse with two guesthouses and about 3 hectares of land with 60 olive trees.
The property is easily reached by a country road of about 1 km in excellent condition.
MAIN HOUSE
265 square metres on two levels as follows:
Ground floor: beautiful living area with kitchen, living room, study, bathroom, laundry and pantry – the original travertine stairs lead to the upper floor where we are welcomed by a large living room from which there is access to the three bedrooms and two bathrooms.
Very characteristic is the outdoor area paved in terracotta between the main house and the first annex with the wood-burning oven, the covered loggia of about 20 square metres and the small house used as a woodshed / storage area of about 10 square metres.
ANNEX
of about 70 square meters consists of a comfortable living room with kitchenette, double bedroom and bathroom.
A large courtyard paved with original terracotta distinguishes and characterises the access to
ANNEX 2
of about 78 square metres, with an open plan kitchen / living room, bedroom on the mezzanine and a bathroom.
The renovation was carried out in 2000. The roof was completely redone in wood with insulation of 10 cm, the heating is LPG in addition to the fireplace and woodburners.
The property is easily reached by a country road of about 1 km in excellent condition.
MAIN HOUSE
265 square metres on two levels as follows:
Ground floor: beautiful living area with kitchen, living room, study, bathroom, laundry and pantry – the original travertine stairs lead to the upper floor where we are welcomed by a large living room from which there is access to the three bedrooms and two bathrooms.
Very characteristic is the outdoor area paved in terracotta between the main house and the first annex with the wood-burning oven, the covered loggia of about 20 square metres and the small house used as a woodshed / storage area of about 10 square metres.
ANNEX
of about 70 square meters consists of a comfortable living room with kitchenette, double bedroom and bathroom.
A large courtyard paved with original terracotta distinguishes and characterises the access to
ANNEX 2
of about 78 square metres, with an open plan kitchen / living room, bedroom on the mezzanine and a bathroom.
The renovation was carried out in 2000. The roof was completely redone in wood with insulation of 10 cm, the heating is LPG in addition to the fireplace and woodburners.
The property is served by mains water as well as three rainwater storage tanks. The farmhouse with the two annexes are three distinct real estate units.
City: Monteriggioni
Square meters: 413
Hectares garden / land: 3 Hectares
Distance from the centre: 6 km
Square meters: 413
Hectares garden / land: 3 Hectares
Distance from the centre: 6 km
€ 1.080.000,00
| Reference | 502 |
|---|---|
| Type | 2. Farmhouse - Villa - House |
| Property condition | 1. Restored |
| Type of contract | Sale |
|---|---|
| Price | € 1.080.000,00 |
| Municipality | Monteriggioni |
|---|---|
| Province | Siena |
| Region | Toscana |
| Country | Italy |
| Location | Countryside |
| Energy rating | Classe energetica E - IPE226,59 KWh\m2a |
|---|---|
| m² | 413 |
| Bedrooms | N. 5 |
| Bathrooms | N. 4 |
| Adjoining land | |
|---|---|
| Comments | 3 hectares of land with 60 olive trees |
Attached documents
Size: 69,09 KB
For more information about this property or to book a visit, please fill out this form and press "Send Request".Thank you
All fields in bold are required.








 farmhouse Monteriggioni floor plans
farmhouse Monteriggioni floor plans
